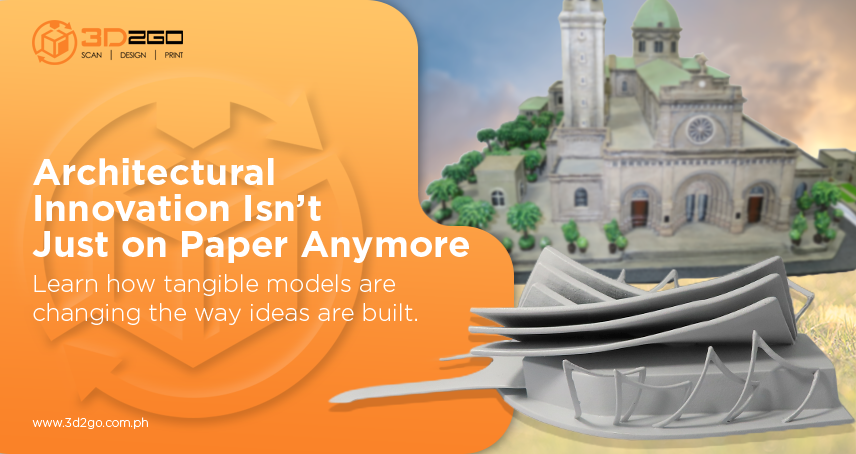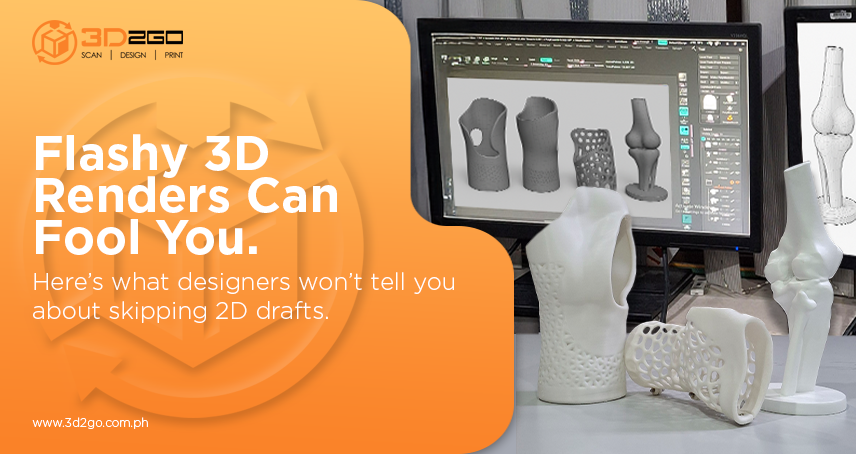
5 Ways 3D Modeling and Printing are Changing the Toy Industry
September 14, 2022
What Else is There to Know About 3D Printing Services?
September 16, 2022Impacts and ideas of 3D printing for construction and 3D architecture design
3D architecture design continues to challenge the status quo when it comes to the Architecture, Engineering, and Construction (AEC) industry.
For starters, the global 3D construction market is set to grow by 91% between 2021 and 2028. This clearly shows that more and more designers and builders in the AEC sector recognize the viable and sustainable solutions AM provides. 3D printing in construction and architecture disrupts and encourages paradigm shift.
According to an article written by Dr. Benjamin Dillenburger, the future of 3D printing in architecture and construction impacts three core aspects: digital design, digital fabrication, and digital materiality.
Digital Design
Smart and intelligence driven design is the future. As demands on sustainable, efficient, and complies on structural and other performative requirements will be the requirements to build such proverbial bricks.
This will result in properties of construction elements that are more available and intuitive. As 3D printing practically removes design and precision restrictions. Which will lead to more freedom to work around construction challenges we perceive today.
Digital Fabrication
3D printing allows efficient and precise fabrication of complex geometries, forms and automation of this process itself. AM drastically reduces time to fabricate and create prototypes. Thus shorter time to test and re-design each component.
This provides designers, engineers and architects alike to adjust their design and concepts to suit their requirements for the project.
Digital Materiality
Today, material properties lean on their full life cycle and recyclability. Not only the cost of fabrication itself. Which AM disrupts in a positive way.
As it can print materials that are efficient in form, scale and sustainable for the project itself. Not to mention, its limitless aesthetic opportunities.
How About in the Context of Architectural Services Philippines
The most common application of building design services Philippines is using 3D design and rendering. As well as 3D printing of model houses or moulds. A full on 3D printing of large scale projects using 3D printers is still on experimental stage or for exhibition purposes.
Concept Models
For 3D architecture design, using ArchiCAD and Revit provides a photorealistic rendering of design and concepts. Which enables architects and other stakeholders to get a better visualization of your projects.
This allows architects to create the models much faster. Plus they can choose from a wide range of materials and colors. On the other hand, 3D printing can transport your designs into detailed concept models that are accurate from the 3D design itself.
Customization of Construction Materials
Designers such as architects and engineers can design whatever they like using 3D CAD software. Where they can create the 3D model and 3D print a mould so they can reproduce it with another material.
This enables them to offer customized designs and unique pieces for each project. Giving it a one-of-a-kind aesthetic that is exclusive to the said project.
Interior Design
Architectural services Philippines allows designers to create unique pieces such as lamps, panels, sculptures and decorative ornaments using 3D CAD software. Also a 3D printer can produce such designs as finished products that are ready to use.
Ideas for 3D Printing for Construction and 3D Architecture Design
Here are the practical applications of 3D printing in the AEC industry which building design services Philippines can follow suit.
Fabrication of steel node
Engineers at Arup used 3D printing to produce a steel node intended for a lightweight structure in 2014. The team found that using this technology enables them to reduce costs, reduce wastes and resulted in a posh design.
Contour crafting
A professor at the University of California developed this process which uses concrete to produce small-scale models. This is for the external and internal walls of houses. This enables the possibility to build the walls of a house in 24 hours.
However this requires a massive 3D printer with a computer-controlled nozzle to deliver layers of concrete.
Mixture of quick drying cement and recycled raw materials
A Shanghai-based firm called Winsun used large 3D printers to spray this mixture which enabled them to construct 10 small demonstration houses in less than a day. Each house can be printed for less than $5,000.
This project leads them to believe that through this technique, it is possible to build larger houses or skyscrapers in the future. At a much faster rate and cost-effective. Adding to that. They managed to print an entire villa and a 5-storey apartment building in 2015.
Full-sized printed house
This Dutch project spanned for over a period of years. This is to demonstrate the potential of 3D printing in the AEC industry and what more it can offer with each innovation in the technology.
Pedestrian Bridge
This 3DBRIDGE was inaugurated in December 2016 in Spain in the urban park of Castilla-La Mancha in Alcobendas, Madrid. It has a total length of 12 meters and a width of 1.75 meters. It was printed using a micro-reinforced concrete.
3 Key Benefits of 3D Architecture Design for AEC Sector
3D printing and its related services provide several advantages for architects, engineers, and other stakeholders in this sector. Here are the following key benefits:
1. Time Saving on Modeling Process
3D printing can save enormous time in building an architectural model. Which architects and designers can instead use on space consulting and find more ways to build efficiently and effectively.
Creation of hand built scale models has been time consuming. Even a small scale 3D printer can reduce such time and costs.
2. Transform Drawings into Prototypes
3D printing easily transforms drawings, sketches, and digital copies into tangible models. This is useful for designers and stakeholders to better visualize the outcomes of the building project. It also conceptualizes the layout.
Architects and designers can look at designs in realistic design and problem-solve how buildings will interact with natural elements on the site. It is also useful for real estate developers to sell spaces for construction purposes.
3. Design Flexibility
3D CAD software provides modeling flexibility to help designers and architects create their concepts into workable designs. Design rendering allows visual flexibility that also helps in design, develop, and edit high quality models.
3D2GO Provides Building Design Services Philippines
We are the pioneers of 3D printing and other related services in the country. We have served various industries, especially the AEC sector. We have services such as 3D scanning, 3D designing and modelling, 3D rapid prototyping and 3D reverse engineering that are useful for this sector.
3D2GO Philippines continues to provide excellent services for a lot of industries looking to utilize 3D printing for their advantage.
Contact us today and let us help you transport your ideas into life. Quality guaranteed!






