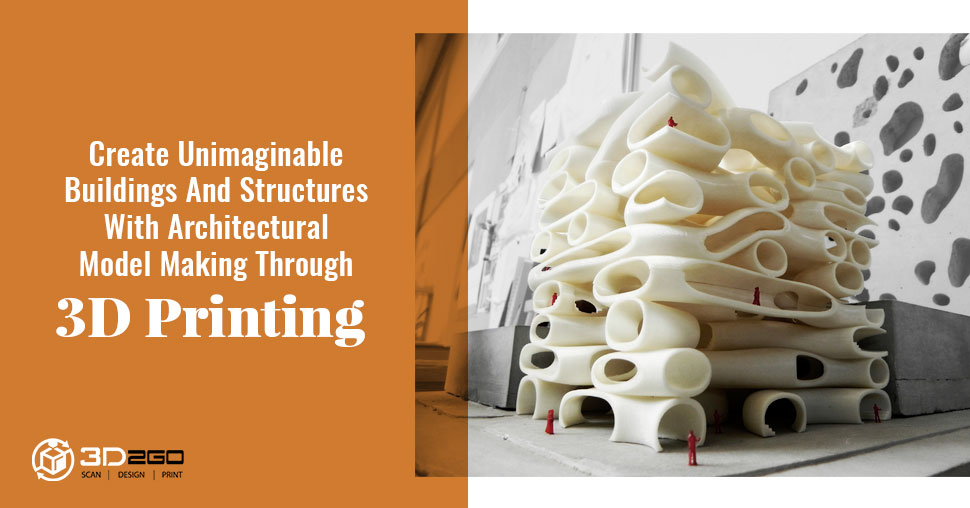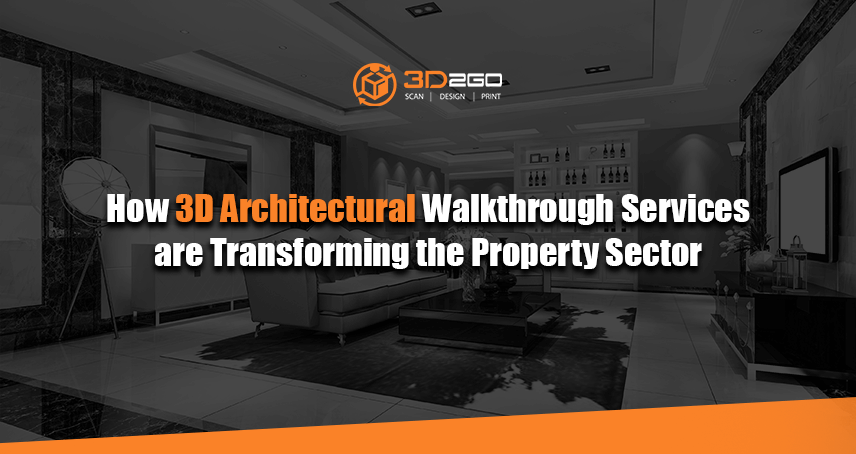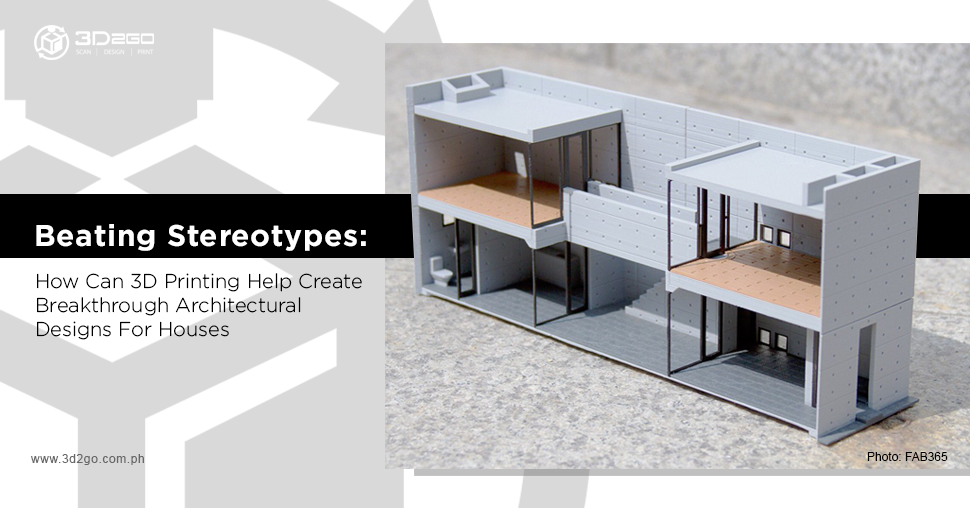
Professional 3D Scanners At Your Service
June 4, 2022
3D Printing: The Perfect Solution for Replacing Obsolete Machine Parts
June 5, 2022Before we begin on this topic, you may first ask yourself this question: ‘What is rendering?’
Architectural rendering, or architectural illustration, is the art of creating two-dimensional images or animations showing the attributes of a proposed architectural design.
3D architectural rendering, on the other hand, is considered a relatively brand-new tool for design presentations.
But why would you need anything new if sketches and drawings are doing fine?
First, it takes a lot of effort and preparation to present the advantages of your design. Clients, as a rule, aren’t good at reading drawings. Anything too complicated or too simple bores them. Also, competitors will vie for your client’s approval too. They will join the competition and you will compete for the same project. your success rate will depend on your presentation and convincing skills. The mere thought that winning has more to do with your eloquence than with the obvious merits of your architectural masterpiece doesn’t make it any easier or fairer.
Isn’t it such a shame that you cannot just take that awesome image that’s in your mind and show it to the investors… Oh, wait. Actually, you can.
Did you know that there’s a tool that lets you capture a 3D design from scratch?
With 3D architectural rendering, design presentation goes a step further when applied to the field of architecture. In a 3D design from scratch, rendering is the process of adding shading, colors, and lamination to create lifelike images on screen. 3D architectural rendering makes it possible for the clients to imagine what their dream interior or exterior will look like. The clients are far more satisfied as they get a fair idea about what they are paying for, even before the first brick is laid.
Architectural projects usually use rendering. In architecture, it is a mixture of engineering, science, beauty, and art. These fields are what makes an architectural design like what it is. Before making an actual life-like design, architectural planning will take place. It is a long process that will involve concept design and development.
Good thing, it is not as hard as it was before. 3D architectural rendering has eased the process. The presentations and visualizations of the said field are almost perfect now because of 3D animation. it is used to give life to architectural drawings, designs and house render.
3D architectural rendering allows for a 360-degree panoramic view of the interiors and exteriors of the property. Earlier if you had designed the interiors of your room and it didn’t look the way you had imagined, then you were left with two choices. Either cringe and spend the next few years there, till it is time to refurbish or tear it down immediately and spend another fortune in doing it up again. The use of 3D architectural rendering lets you can avoid all these hassles. This technological breakthrough awards freedom to pre-visualize the concept and create an impressive 3D design from scratch.
3D architectural rendering is crucial in today’s architectural industry and without it, the presentation would become unclear and vague and will not fulfill the intended purpose which is to create an impression in the client’s mind.
A good 3D rendering that has good detail of the product or room or a building with perfect lighting and appropriate environment that brings a “WoW! Amazing” feedback. The 3D rendering should have all the elements to have such a perfect rendering. Only a talented 3D Printing expert like 3D2GO has the skills and knowledge in the latest technologies can perform the 3d rendering task properly without flaw to generate photorealistic 3D renderings. When you hand over your 3D renderings to 3D2GO, you can be sure to have a high-quality photorealistic computer graphics which are equivalent to life like 3D images.
So what are you waiting for? Head over to 3D2GO and let our 3D experts bring your architectural masterpieces to life.






