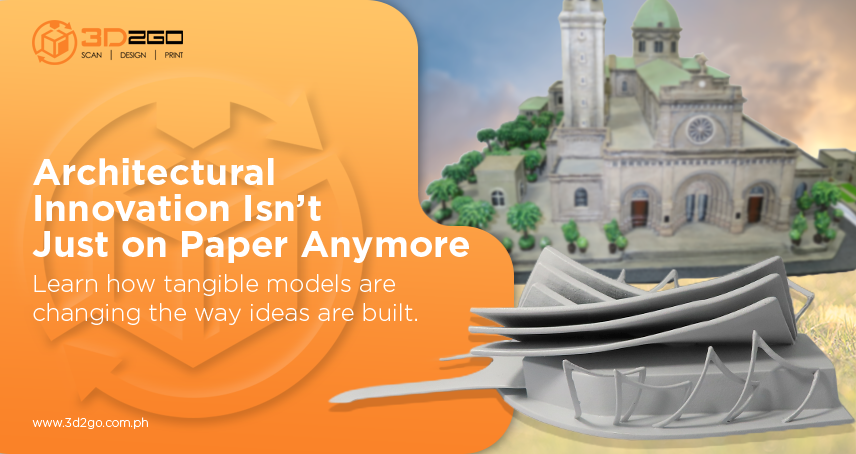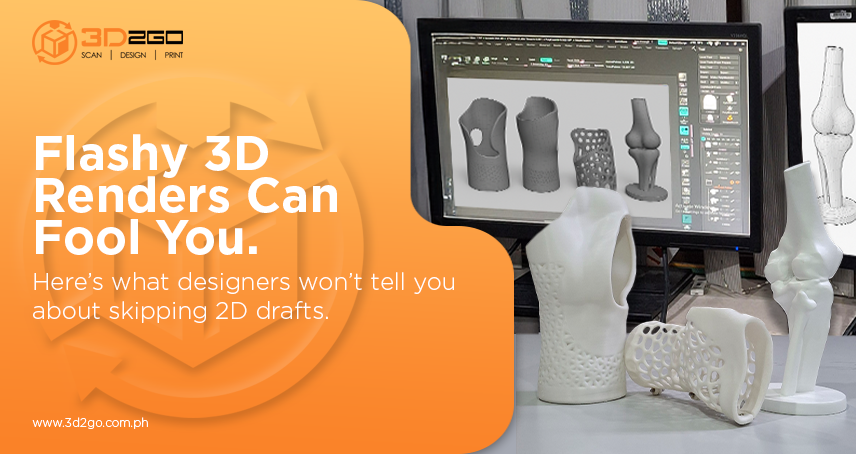
Top 8 Unusual Christmas Gifts
June 20, 2022
3D Modeling Services For Different Student Projects
June 20, 2022Frameworks are really crucial when building a house because it does not only show you how the end result would look like but would also guide your carpenters in constructing it. When constructing these frameworks, you can take advantage of various concepts like architectural design. This would enable you to save both time and money because it helps you see inconsistencies or errors right at the start of the process.
In its basic sense, architecture design is the concept that concerns the components or elements of a structure or system and unifies them into a coherent and functional whole.
As the definition suggests, functionality and safety are some of the significant elements in architecture design. You have to consider that your house should meet your needs and the required safety standards once you start living in it.
Perfecting your dream house through architecture design
Of course, it is a given that you would want your house to be the best version of what you are envisioning in your mind. It is your dream house where you allocate a portion of your money that you have been working hard for years.
Architecture design would give you a peak of how that idea would look like once translated into a visual representation either through the use of 3D modeling software or traditional house plans. Architecture design also gives life and color to the dull and lifeless structure.
Additionally, architecture design also helps you make the necessary alterations or the needed improvements which is the best way to save you from unwanted costs brought by mistakes when the actual construction takes place.
Why 3D printing is a great help
Why should you consider 3D printing when you can already see how your dream house would look using architectural plan software?
Once you’re done with the 3D modeling or architectural planning stage, 3D printing the scale model of your dream house is the next thing you have to consider. This is because engineers or architects use this to test the expected performance of the infrastructure while preventing the need for fixing the possible blunders of the actual building.
But why 3D printing?
You may be wondering why there is a need to 3D print the scale model of your house when there are various ways of doing such thing.
To help you understand, we listed the benefits of this amazing technology.
- Faster turnaround. 3D printing scale models usually take a lesser chunk of time compared to creating a scale model manually.
- Accurate designs. Because it is directly transferred from digital to the actual print out, it would look closely identical to the actual house you are planning to build.
- Easy modifications. A digital file of your house plan is readily available, making it easier for you to make the needed adjustments and have it printed right away.
The experts in 3D printing and 3D modeling
Don’t have the tools required to do 3D modeling and 3D printing? Don’t worry! 3D2GO has a team of experts who would do the work for you. By availing our service, you can also take advantage of our quality 3D printers, assuring you of an excellent print out scale model.
For more information about our services, send us a message here.





