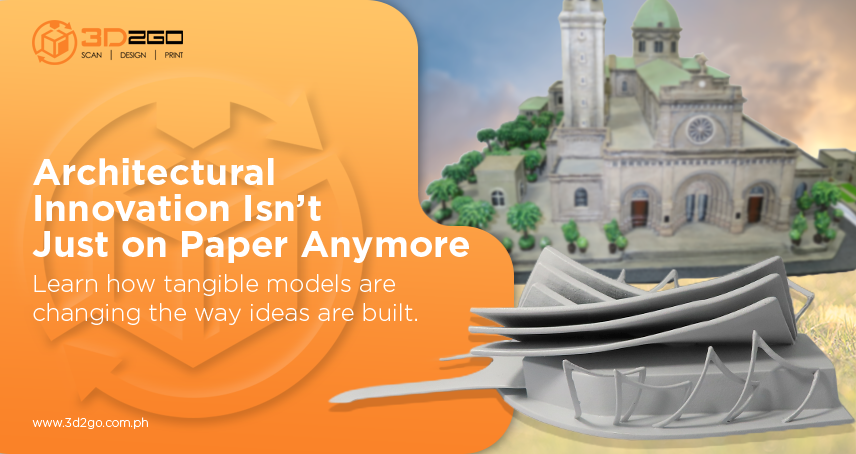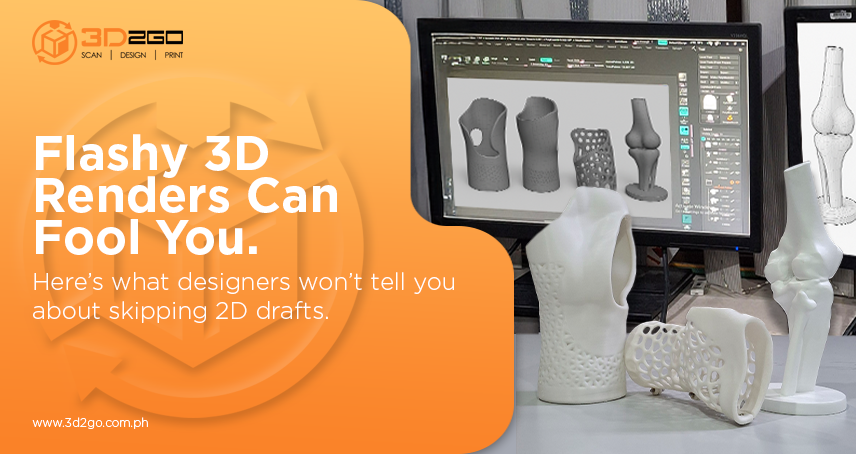
Decoding Everything About 3D Printer and 3D Printing Service in the Philippines
June 4, 2022
Online 3D Printing Services: Rediscover Your Artistic Side
June 4, 2022A house floor plan is a crucial element when building or choosing a home. It gives you an initial idea of how your house would look like — the room types, room sizes, wall lengths, furniture layouts, wiring systems, and even outdoor areas.
For engineers, it is a necessary guide that would help them know where to begin and how to construct the place.
For real estate agents and leasing companies, on the other hand, a house floor plan is a valuable tool that helps them sell or rent out space.
Typically, a house floor plan comes in 2D representations that are either manually drawn or digitally designed. Along with the label of each place or element are the dimensions which would give you a clearer picture of the size of the area. This is important because it helps you determine whether or not the space of the place is just enough — not too huge for a single person and not too small for a family.
But do you know that aside from 2D representations, you can also have a more intricate house floor plan?
Of course, it is possible! With the use of the 3D printing technology, you can have a better visualization of how your dream house would turn out to be.
Why a 3D version is better
A 3D printed version of a house floor plan is better than a 2D version because of the following reasons:
First, it gives engineers a better visualization of the project they are working on. Because it resembles the look of the finished infrastructure, they can point out immediately its inconsistencies. They can also see if the dimensions and the overall look fit into the requirements of their client. Through this, they can make early modifications even before the actual construction begins. This would save them not only money but also a significant amount of time.
If you are buying a house or a condominium unit, a 3D printed version of a house floor plan enables you to decide smartly when choosing your dream place. Even if you haven’t visited the exact place yet — or even the showroom — a 3D printed floor plan can give better comprehension of the entire layout and flow of the place even in a single glance. It will eliminate the need to visit and view properties one-by-one that won’t even suit your needs and your taste. Additionally, it is also helpful when you are considering making structural alterations to the property.
Lastly, a 3D printed house floor plan is an important tool that would help real estate agents in offering properties to their potential clients. In a survey conducted with 10,000 respondents, it was revealed that 1 in 3 potential buyers was less likely to inquire about a property that did not have a floor plan. Given that figure, real agents should really consider having a house floor plan first — be it a small house plan or a huge one — when listing properties in the market. If they do this, the chances of closing successful sales will increase.
These are the usual reasons why a 3D printed version is important. So if you are working on a project, looking for a new home, or selling a place, you must consider first having your floor plan 3D printed.
And if you are looking for a company who will help you with your 3D printing needs, turn to 3D2GO — the pioneering 3D printing company in the Philippines.
Contact us today for more details.





