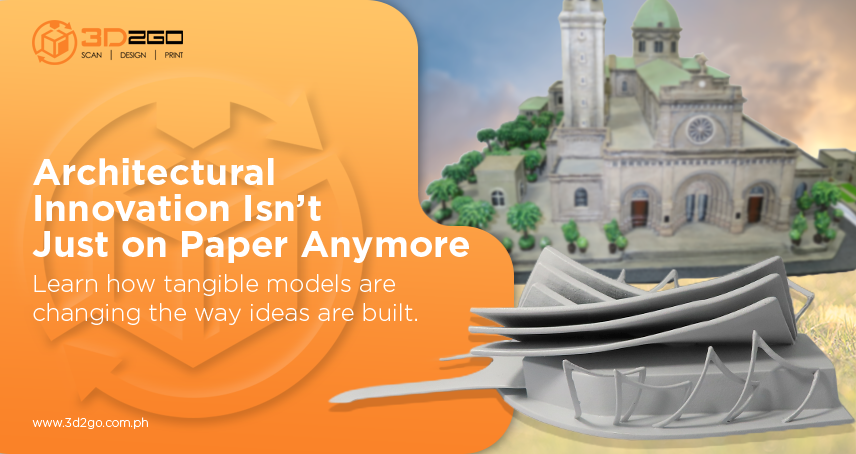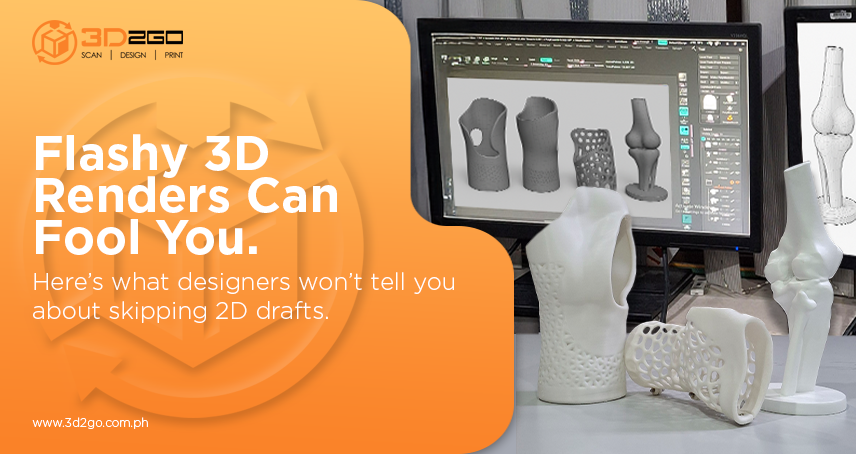
What Is The Best 3D Reverse Engineering Scanner?
June 2, 2022
How can 3D Designing Drive Your Business to Success
June 2, 2022Defining the difference and similarities with 3d modeling and rendering services
Both 3D Modeling and 3D rendering services are greatly utilized by industries. That is why it is important to know how both work hand in hand. Both improve the branding in the industrial process.
3D Modeling is the base step in any successful 3D design. It is the method of generating a 3D depiction of an object. Meanwhile, 3D Rendering is the process of creating two-dimensional images from the 3D model.
To further explain rendering services, it produces a photorealistic image with the help of software.
The images produced all depend on the data gathered. Such data includes the texture, tone, and shape that the object possesses. It is important to note that a 3D model is needed before rendering. 3D modeling technical factors are the basic step for rendering. Data is converted into pleasant pictorial elements.
Both need to be working together to give a finely crafted output. But it is also necessary to know if both are really required. Sometimes a 3D model is enough, especially for those who prefer cutting costs.
Architectural rendering studio under 3D2GO
Whether you’ve decided to do this on your own or have someone do it for you, the process and cost would be almost similar. So why not get our help to get things done faster? You might want to focus on a different aspect of your project. 3D2GO gives you that chance.
Create a sketch
Most architecture renderings still start out with a pencil and paper. Use these tools to create the initial sketch of your building and choose the scale you’ll make your illustration. Establish the dimensions of your building, and make it big enough to fit details, but small enough to fit your sheet of paper.
Define boundaries
If you have multiple floors, use lines to indicate where the floor divisions will be in your architectural drawings.
Add design elements
Once you have the bare-bones skeleton of your building, add different design elements, like transitional elements between floors and windows, framing, doors, or other exterior design aspects. Draw all elements to scale.
Incorporate side views
Repeat the above process for each side of the building, including an aerial shot. If you’re creating drawings for the interior, these will likely be your floor plan/elevation (which you can also convert into a 3D format).
Model the building
Use 3D modeling to take your rendering to the next level. If you don’t know how to draw in three dimensions by hand, use 3D rendering software like SketchUp or Autodesk 3ds Max (or hire an experienced renderer) to transform your 2D drawing into a 3D model. Your 2D sketch will make it much easier to implement the measurements and dimensions into the software.
Find the best 3d architecture software: CAD or BIM?
Design software replaced pencil and paper for architectural drawings. Not only does software make for faster designs and changes, but it automates measurements and dimensions reducing errors, and there’s a wide range of other benefits we detail below. As with any category of software, there are complex, multi-featured versions that integrate well with other programs and services. But there are also the more basic, entry-level versions for those new to the field.
CAD software is used to create full architectural 3D models and floor plans that offer accurate representations of ideas.
BIM takes it the models a step further. Among other things, it adds vastly more data to that model including exact plans for electrical wiring, plumbing, and HVAC, to make it possible to visualize a design with realistic dimensions from a multitude of angles. This is more of a virtual experience of a building as compared to CAD.
CAD is an accurate visual representation of a building, but BIM has bridged CAD and construction.
BIM is more than a set of tools. It’s a method that incorporates CAD architectural models.
To summarize, both are great choices. But to fully get a proper and better project output, having them incorporated together will give you divine outputs.
Need more understanding how this works?
Contact us in our email address management@my3d.com.ph.
You can also reach us through our Facebook and Instagram pages today!





