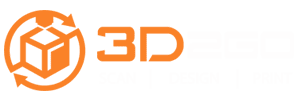
Advantages of 3D Printing for Product Mass Production
July 8, 2022
Creating Houses With 3D Rendering Services
July 9, 2022How online 3d modeling began
Before the boom of technology, almost everything in the process of pre-design is being presented in a plain 2D manner. Drawings could not serve the purpose of conveying the feel of a design. It’s as if something is lacking although the drawing is duly presented. Sketches but lack information.
In comes the advent of 3D modeling for the architecture and design industries. This technology took its place during the 1990s even though it began way back in the 1960s.
3D modeling gives a better view of specific sides and angles. It even offers custom-modeled surroundings if necessary.
What was used before 3d model maker online became possible
Ivan Sutherland, a computer scientist from the USA, created a program called Sketchpad . Its purpose was to have a software that allows computers to “read” drawings on a screen with a light pen.
With Sketchpad, the artist could create multiple drawings using one main model. when changes were made to the main model, all other drawings followed accordingly.
Sketchpad brought Sutherland esteemed awards. This got him the name of the father of CAD programs by 3D artists.
Using CAD for an image to 3d model online
CAD made the revisions easier and quicker. The production speed and turnaround time of the drafting process are impressive. The software also made industries achieve higher degrees of accuracy in their designs.
CAD stands for Computer-Aided Design. It is the use of a software to design and document a product’s design and process. While 3D models are typically either used for digital applications, CAD is used for detailed engineering of 2D or 3D models.
Types of CAD software
- 2D CAD
- 3D CAD
- 3D Wireframe and Surface Modelling
- Solid Modelling
- AutoCAD Architecture
- ArchiCAD
- Autodesk Revit
With CAD, engineers are able to layout and to develop their work on a computer screen.
With CAD, architects may offer internal object placement to their clients. They could easily show the interior of a structure. It also lets them render 3D models and for previews of projects.
How We Process Your Request:
- 3D Scanning – 3D scanning makes it more convenient to capture. It is the process of determining the shape, dimensions, and features of an object. This is done with the help of a 3D scanner. The result is a 3D file. This can be saved, edited, or 3D printed. Here at 3D2Go, we make it easier to get a digital version. A whole room? A person? We can scan almost any object you desire.
- 3D Modeling / Prototyping – Rapid prototyping services create superior quality prototypes. 3d2Go guarantees being ready for any presentation or market validation. Our prototyping service helps businesses turn brilliant ideas into booming products. We can print your prototypes directly from CAD data. We ensure that the printed product is highly-accurate to easily point out improvements.Review a product even before it hits the market!
- 3D Printing – 3D2Go offers affordable access to our services for all businesses. From prototypes, replicas, and actual products, we got it covered. Get a wide range of products personalized. Stand out among others. Make your imaginations come to life!
- Post Processing – This is simply the last step before getting your hands on your order.
- Cleaning
- Sanding
- Support removal
- Coloring after printing
3D2GO services aim far and wide. Consumers? Business partners? We’re open to serve your 3D printing needs as much as we can.
Get in touch with us by sending us files in .obj or .stil format in our email address management@my3d.com.ph. You can also reach us through our Facebook and Instagram pages today!






