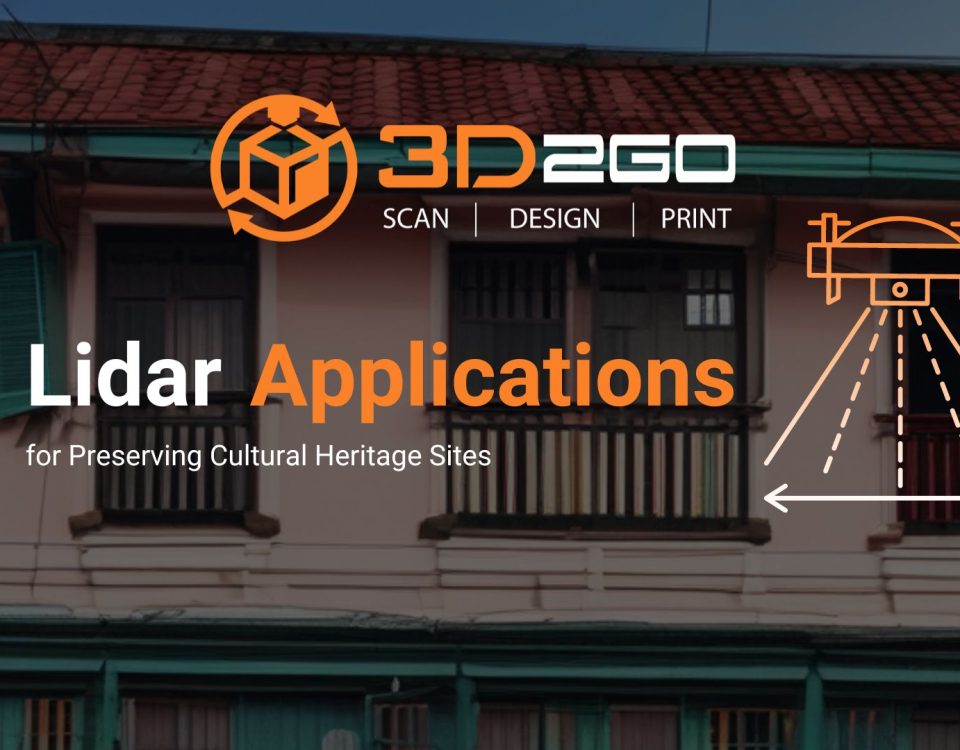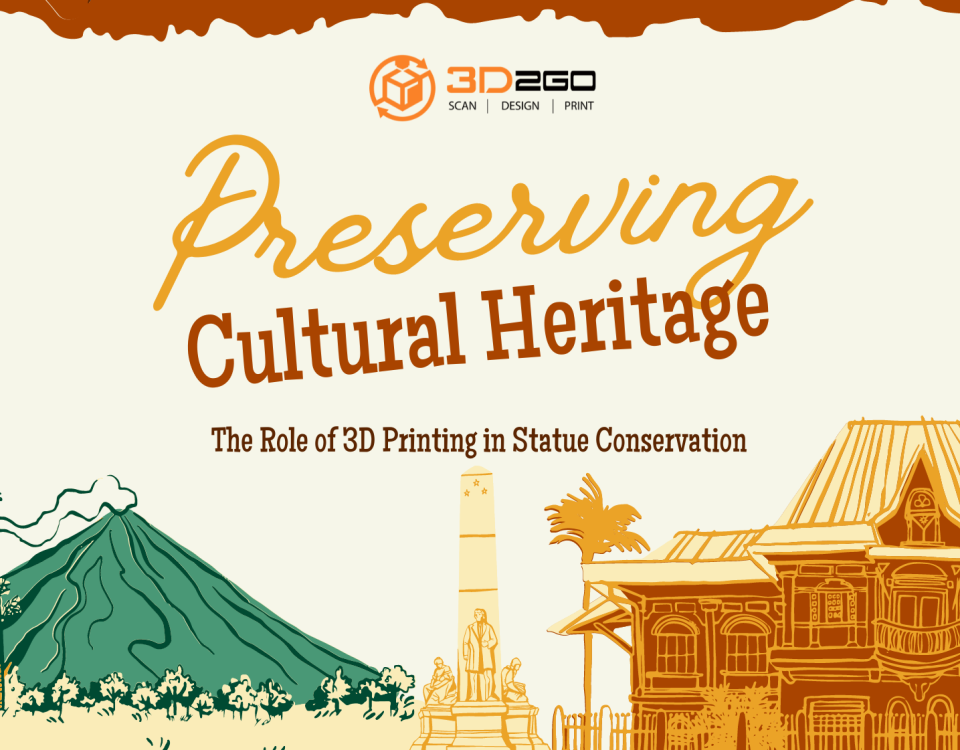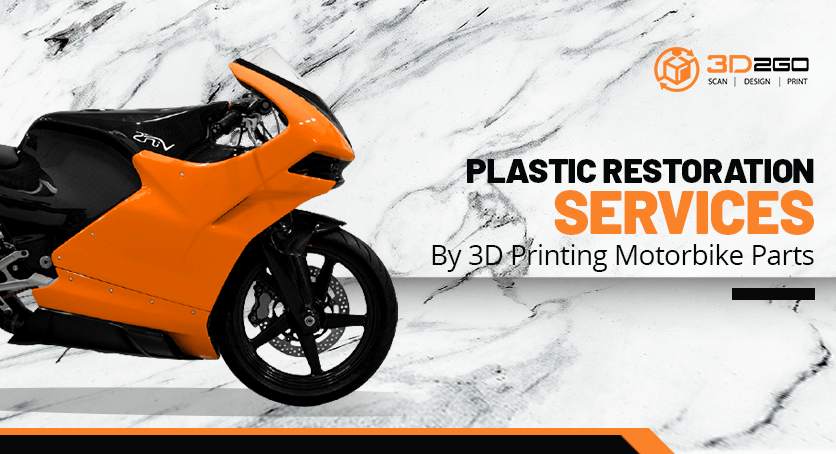
22 Creative Hobbies to Explore in 2020
July 27, 2022
Another Top 5 Wedding Ideas For Your Customized Acrylic Cake Topper Philippines
July 29, 2022Home & office furniture repair and restoration via 3D services
Here at 3D2GO, we have 3 easy steps for our 3D rendering services:
- The Rendering starts with 3D modeling.
Symmetrical shapes are linked together to create new and different shapes. This results in having the base data for 3D rendering.
- A software is used to change the 3D model object.
The object will look like an unprocessed blueprint image. For character images, the edges and tips are smoothened. It is to create a product somewhat closer to the final output.
Listed below are some of the software you might find helpful:
ArchiCAD
Is an open BIM (Building Information Modeling). It is a complete tool for architects. This allows 3D and 2D drafting, visualization, or building modeling. This CAD software is also known for storing large amounts of information in 3D models.
Revit
Its features are specially made for architects. With this, any buildings and infrastructures are being designed and managed. A big advantage of this modeling software is its collaborative aspect. Anyone can access shared models to work on. Avoiding rework will help you to save time with collaborations.
Cedreo
A web-based 3D home design software. It enables professionals to draw floor plans and create 3D renderings. Users can easily draw 2D and 3D floor plans. They can also customize with just a few clicks. It offers more than 7,000 3D objects. As a result, it generates construction drawings and photorealistic renderings.
AutoCAD Architecture
A tool practical for 3D modeling and for visualization. You will be able to create realistic models. It comes with a combination of solid, surface, and mesh modeling tools. This software also allows team collaboration.
Chief Architect
Obtains 2D and 3D rendering. If you don’t have 3D modeling skills, this software architecture design is easy to use. The interface is really intuitive and the software offers smart building tools. It also offers export 360° panorama renderings that are being shared with clients.
All Plan
Works with Windows perfectly. It allows working on 2D and 3D design easily. The design tools will enable working on drawings, conception, topography.
Vectorworks Architect
This software allows going from conceptual design to BIM models. It offers all the features needed for the architectural structure using 3D modeling.
MicroStation
A flexible and powerful CAD software. It allows you to get all the features you need. As a result, you create the concept of your architectural structures.
Bricscad BIM
Experience the power of free-form modeling with this accuracy of CAD software. It uses AI to help replicate details automatically in your BIM.
AutoCAD Civil 3D
It has all the same benefits as AutoCAD Architecture. But this is more useful for civil engineering and construction. Furthermore, it is compatible with AutoCAD Civil 3D to Revit. It gives you a chance to rework and complete designs with more structural modeling.
- This unprocessed blueprint is then polished and completed.
This process is where the following are used:
- Proper tone
- Shading
- Filters
Through this last step, character features are given a final touch. Some character features that are common are hairs, fingers, clothes. It could also be other final additions to the objects
Why opt for 3D services for furniture restoration?
CAD made the revisions easier and quicker. The production speed and turnaround time of the drafting process are impressive. The software also made industries achieve higher degrees of accuracy in their designs.
With CAD, architects and engineers may offer internal object placement to their clients. They could easily show the interior of a structure. It also lets them render 3D models and previews of projects.
Over the years, CAD has proven to be of great advantage.
Scope of errors from architects and engineers are much lower compared to using the traditional way of drawing. Files are easily edited and printed whenever required. Parts of the drawing can also be mass-produced for future uses. CAD templates save time by providing all information needed. Lastly, CAD is more accurate for it provides a mini version of the complete structure.
Scanners for reconstruction furniture with 3D2GO
3D2GO uses a high definition scanning technology. As a result, we offer the best quality of our scanning services. We offer these to anyone in need.
CALIBRY
Hand-held 3D scanner meant to capture objects from 20cm to 10m in length. The name invokes images of Colibri (aka “Hummingbird”) which is known for its small size and incredible speed. It is also consonant with the word “calibrated” – accurate, precise.
DAVID SLS-2
Employs the innovative Structured Light technology. It allows precise 3D scanning in a matter of seconds. This scanner is mobile and can be placed easily in front of the surface for scanning. It only takes a few clicks for a digitized 3D model to pop up on the screen. With its speed, you can easily save time even by scanning different angles for a close 360° model.
DAVID STARTER KIT
The DAVID Laserscanner Starter-Kit Version 2 is based on laser 3D scanning technology. The 3D scanner is delivered with the DAVID-4 software suite.
THOR3D 3D SCANNER DRAKE
Drake is a hand-held, portable, and wireless 3D scanner. It can capture almost any object, large or small. The scanner has interchangeable lenses which allow the user to scan any sized object.
Have any furniture to restore?
Get in touch with us through our email address management@my3d.com.ph. You can also reach us through our Facebook and Instagram pages today!






