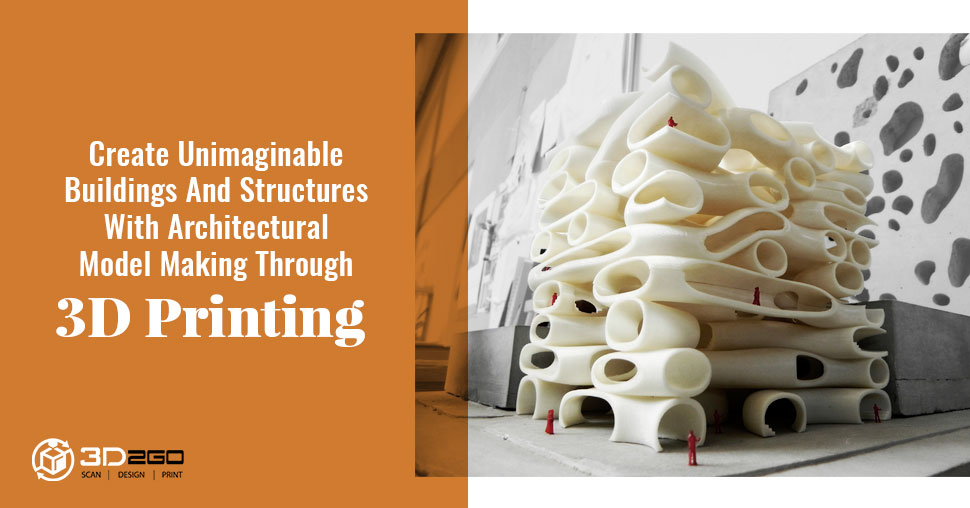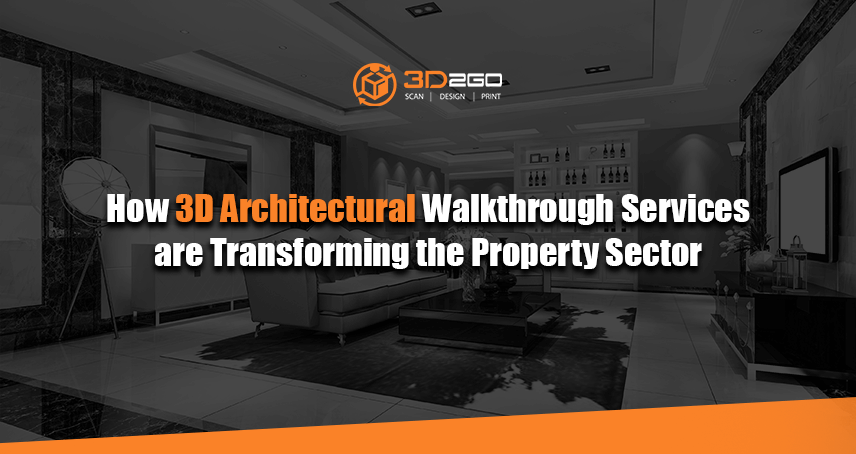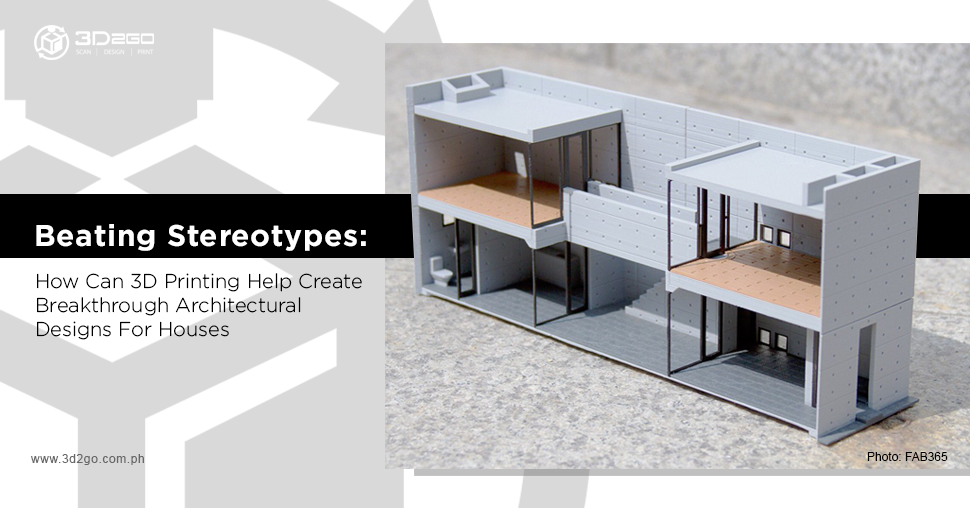
3D Furniture Rendering Services for Designers of the Future
June 3, 2022
3D Modeling As Used In Various Fields
June 3, 2022Organizations from numerous industries have been investing in 3D technologies to bring their businesses’ visions to life. 3D architectural modeling, in particular, has become very popular as it allows builders and buyers to gain a better perspective on what finished structures will look like as well as improve the development process. With 3D printing and accurate imaging technologies, architects can create unique layouts and help companies build structures in line with their original visions.
Recently, teams of architects in London and Amsterdam are competing to produce the first habitable printed structure, using technology that could transform the way buildings are made. Though they all have the same objective, the teams are investigating very different materials and fabrication methods.
3D printing technology has significantly changed design and modeling processes over the years, allowing architects to progress from pencils and sketches to sophisticated, interactive software and printed images. 3D rendering and modeling are exemplary fusions of technologies that allow designers to visualize their ideas in a more creative way, using realistic elements like textures, effects, and lighting to make a true representation. These solutions allow artists to simplify their tasks. The technology is widely sought in the by engineering field as it can be used to maximize space considerations and interior construction with realistic models.
The main advantage of using 3D printing architectural models is the productivity gain. Usage of 3D printing architectural application saves time in the early design and creation phases by reducing the lead-time for architectural model production and allowing quick tests of concepts and iterations.
While it can take several days to build an architectural model manually using wood or foam, 3D printing can deliver results in just hours. A 3D printer can operate overnight for the larger models, which take longer to print.
3D printing architectural models allow to easily test many concepts early in the project and quickly identify potential structure issues, which would be harder to spot on computer simulations.
To assess volumes and general structure of the building, they need to be 3D printed using a single plastic material and a small number of colors, thus keeping the production costs to a minimum.
Because 3D printing architectural models offer time savings in the design phase, its niche group of users is growing. Therefore, it’s important to know the strengths and limitations of this distinct application. 3D printing architectural models provide the opportunity to reduce the number of steps, improving design time, while retaining fine details of the final architecture plan.
Computer simulations have been used in engineering and architecture for a long time. However, visualization of buildings was traditionally done using scale models made of wood or foam board. This lets architects see how the building would stand in physical space and whether any problems could be rectified. Now, 3D printing combines the precision of computer simulations with the tangibility of scale models.
This application requires understanding the concept and process of architectural design, and notions of scale, proportion, space, form, and structure. Thus, it is only a matter of time before 3D printing finds its way into broad use in the construction industry.
For more information and other questions or queries, just contact us!







