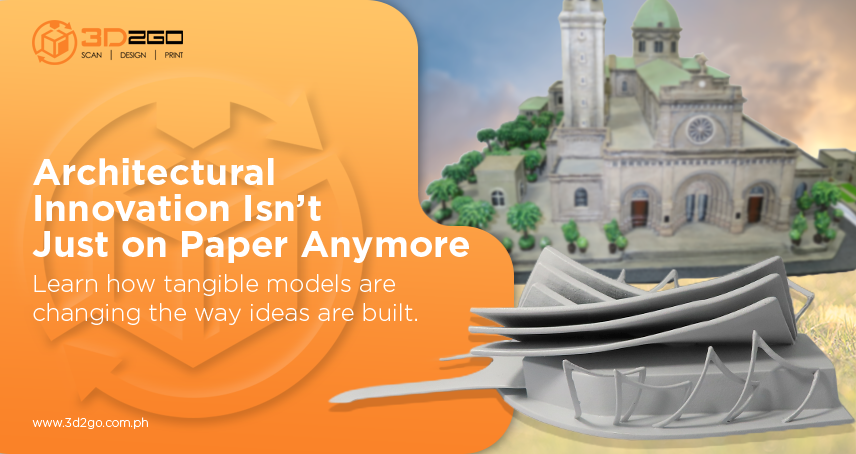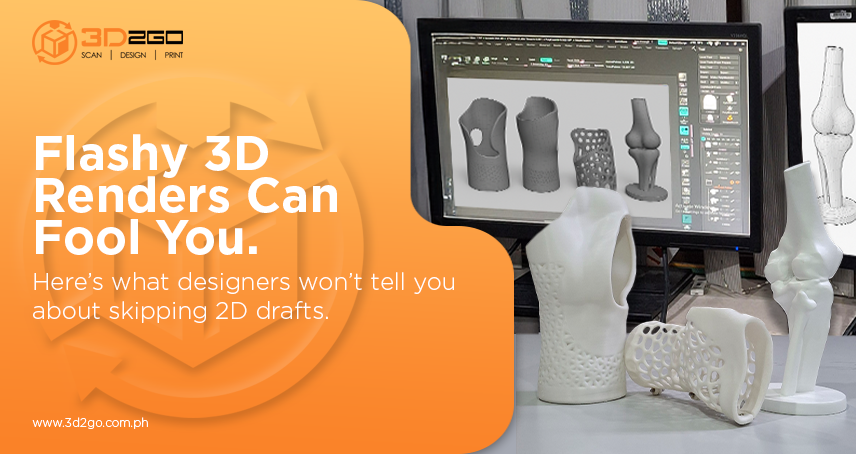
3D Printing Orthopedic Casts
August 12, 2022What Are Some Software That You Can Use in Rapid Prototyping Services?
August 12, 2022How popular is 3D modelling for 3d civil engineering
The popularity of 3D modeling for engineers continues to grow for those who want to “see” a finished structure, product, or part during the design process.
Still, many architects and engineers who use it would be hard-pressed to outline all the advantages of 3D modeling, including those beyond the design stages.
Advantages of 3D modelling for 3d design and construction
The impact 3D modeling has on presenting architectural services is undoubtedly the most transforming thing to have happened.
Let’s take account of the architecture presentation benefits because of 3D modeling.
1. Realistic, easy, and quick
From deducing the scores of horizontal, vertical, and diagonal lines of the 2D sketches to getting a one-shot picture of the architectural services is what 3D modeling facilitates.
Your design becomes more vivid and your clients can take a virtual tour of their construction projects. You can also quickly check whether a new plan is viable or check how small changes to the design would look like.
2. An image speaks a thousand words
If you want to understand how an architectural 3d model is better than a 2d model, compare both the designs and check out for details.
3. Better for marketing and project approvals
The experience of going through a 3D model is more compelling and satisfying to a prospect than viewing a 2D drawing. The vivid imagery lingers in the prospect’s mind for a longer period of time and you stand a better chance of winning the customer.
Similarly, the project approval rate in the construction business is quicker when a 3D model is used.
4. Easy remodeling and corrections
In a 3D model, it is easier to see the impact on the overall design when minor or major changes are made. This would help in finalizing the design without much cost and post-construction cost-incurring changes or corrections.
It is also accurate as of the end construction shapes-up to the conceived output as deduced from the 3D model.
5. Impact on project execution
With a clear design, it is easier for the construction engineers to complete the project at low costs and as per the plan.
A report we recently presented found that these technologies had a dramatic impact on project execution, including:
- Elimination of field interferences
- Less rework
- Increased productivity
- Fewer requests for information
- Fewer change orders
- Less cost growth
- A decrease in time from the start of construction to facility turnover
6. Boon for interior designers
You can design a life-like model of a residential or commercial flat with all the furniture, wall paints, and designs, showpieces, designer ceilings, and so on to give your clients a compelling view of their dream home or office building.
7. Measurements
A 3D design can clearly show the physical dimensions of the objects and their distance in relation to other objects in the total layout.
This will tremendously help customers see and adjust arrangements of objects based on their sizes to achieve varied objectives like space, movement problems, room size corrections, and so on.
8. Fewer instructions and no language barriers
2D designs may need clear instructions on how to deduce design information.
On the other hand, 3D designs are almost instruction-less and without any language barriers. It is natural for any human to understand 3D design and experience the virtual reality it creates.
Partner with 3D2GO professionals for a 3d building architecture
3D2GO is the best company that can leverage 3D Modeling further with its behavioral modeling and simulation analysis solutions, leveraging a range of products.
Each of the engineered products gains a competitive advantage owing to their optimal performance and function with definitive iterations.
Contact us at our email address management@my3d.com.ph. You can also reach us through our Facebook and Instagram pages today!
.





