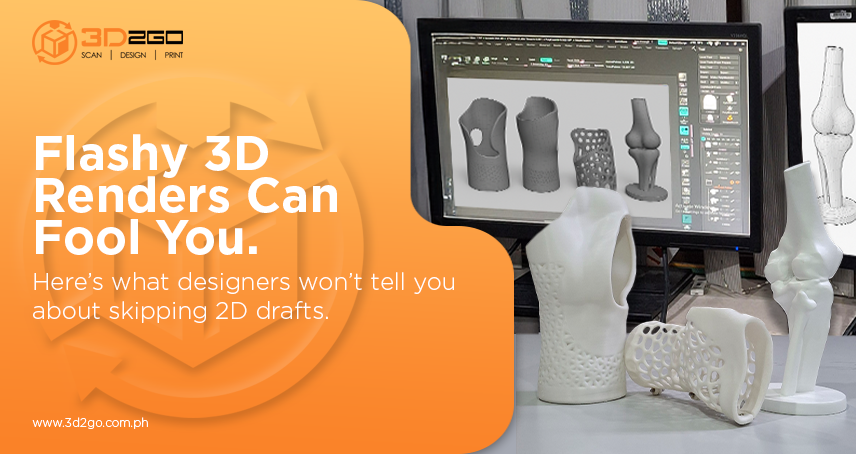
How 3D Designing Began With Sketchpad Program
July 8, 2022
How to Win Clients Using 3D Printing House Scale Model?
July 9, 20223D rendering for homes
Real estate has become dependent on visuals. 3D modeling has been providing options for pictures and interior video tours. But 3D renderings give a more practical image. As a result, the customer has a better realistic experience of walking through a structure through the screen.
This is the most idealistic practice. Especially those who want to visit in person but cannot do so.
3D rendering is used in real estate for architecture and construction. Because of this, it could also be for planning stages of renovating older properties.
The modern technology of 3D rendering made waves in the real estate industry. Sales having a major influence. Although catalogs are still important. But the real-time feel of looking into a structure through a computer creates a much bigger impact on the customers. It allows them a better study to know each and every detail of property before buying.
Why choose real-time 3d rendering for home construction
There’s something new in mainstream architectural rendering and visualization. It is real-time rendering.
Real-time rendering is simply animations. The videogame industry has been implementing real-time rendering in games for decades, but only recently have designers and architects started using some of those techniques to present their ideas. It is rendered quickly so that they appear to be generated in absolute real-time. The graphics rendering pipeline represents the foundation of any visualization or rendering engine.
- This rendering consists of the following process:
- 3D Modeling
- Materials & Texturing
- Lighting
- Rendering
- Refining
Still stuck at what rendering can do for you? You can 3D render just about anything. 3D rendering, with the help of 3D modeling, can make simulations that show a structure under stress or a boat bouncing through waves.
How does 3d architectural rendering for homes work?
Here at 3D2GO, we have 3 easy steps for our 3D rendering services:
- The Rendering starts with 3D modeling.
Symmetrical shapes are linked together to create new and different shapes. This results in having the base data for 3D rendering.
- A software is used to change the 3D model object.
The object will look like an unprocessed blueprint image. For character images, the edges and tips are smoothened. It is to create a product somewhat closer to the final output.
Listed below are some of the software you might find helpful:
All Plan
Works with Windows perfectly. It allows working on 2D and 3D design easily. The design tools will enable working on drawings, conception, topography.
Vectorworks Architect
This software allows going from conceptual design to BIM models. It offers all the features needed for the architectural structure using 3D modeling.
MicroStation
A flexible and powerful CAD software. It allows you to get all the features you need. As a result, you create the concept of your architectural structures.
Bricscad BIM
Experience the power of free-form modeling with this accuracy of CAD software. It uses AI to help replicate details automatically in your BIM.
AutoCAD Civil 3D
It has all the same benefits as AutoCAD Architecture. But this is more useful for civil engineering and construction. Furthermore, it is connectable to AutoCAD Civil 3D to Revit. It gives you a chance to rework and complete designs with more structural modeling.
- This unprocessed blueprint is then polished and completed.
This process is where the following are used:
- Proper tone
- Shading
- Filters
Through this last step, character features are given a final touch. Some character features that are common are hairs, fingers, clothes. It could also be other final additions to the objects.
Need other 3D services?
Get in touch with us through our email address management@my3d.com.ph. You can also reach us through our Facebook and Instagram pages today!






