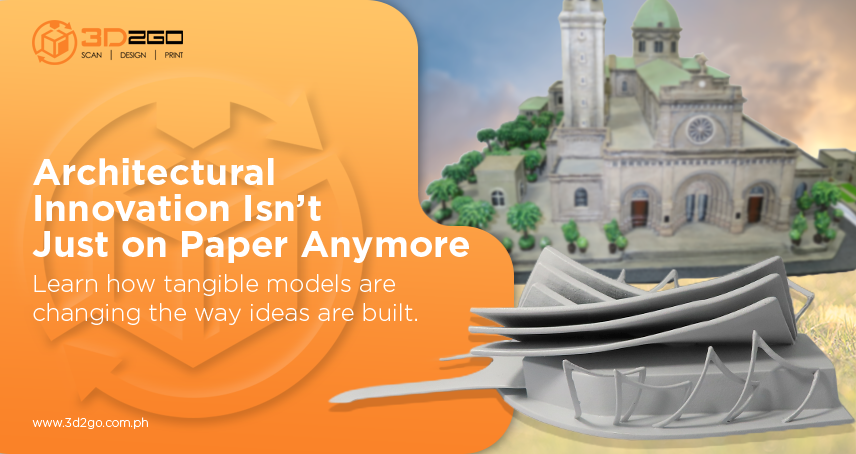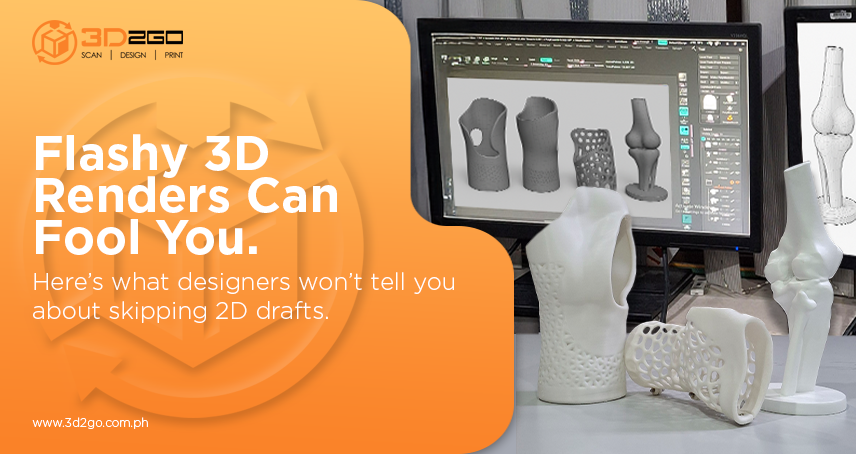
Ushering The Essence Of 3D Scanners
June 19, 2022
How To Avail Our Online 3D Printing Services
June 19, 2022Debates on pre-CAD era of 3d architecture design
One of the most enduring arguments in architecture is the battle between hand drawing and computer-aided design (CAD).
Historically, the ability to draw by hand both to create precise technical drawings and expressive sketches. This has been central to the architecture profession. But, with the release and subsequent popularization of Computer-Aided Design programs since the early 1980s, the prestige of hand drawing has been under siege. Today, with increasingly sophisticated design and presentation software gaining in popularity, the importance of hand drawing has become a topic of heated discussion.
One can read as many arguments as they want and find valid points supporting both hand-drawing and computer production.
One could argue that there is nothing prettier than a well-done hand-rendering of a project. Another could say that, although hand-drawing is something that catches the eye, it is not practical at all. It takes longer than doing it on the computer and does not allow architects to easily modify it.
Most people agree that it is important, if not imperative, for us all to know how to translate our thoughts into something understandable, without needing any help from computers.
Where CAD started for 3d building architecture
Ivan Sutherland, a computer scientist from the USA, created a program called Sketchpad. Its purpose was to have a software that allows computers to “read” drawings on a screen with a light pen.
With Sketchpad, the artist could create multiple drawings using one main model. when changes were made to the main model, all other drawings followed accordingly.
Sketchpad brought Sutherland esteemed awards. This got him the name of the father of CAD programs by 3D artists.
CAD architecture advantages for engineers
With CAD, engineers are able to layout and to develop their work on a computer screen.
Civil engineers specifically create 3D models of terrain and create them through CAD. It allows the engineer to design and redesign incorporating existing topography, geological data, and utilities.
Types of CAD software:
- 2D CAD
- 3D CAD
- 3D Wireframe and Surface Modelling
- Solid Modelling
- AutoCAD Architecture
- ArchiCAD
- Autodesk Revit
Scope of errors from architects and engineers are much lower compared to using the traditional way of drawing. Files are easily edited and printed whenever required. Parts of the drawing can also be mass-produced for future uses. CAD templates save time by providing all information needed. Lastly, CAD is more accurate for it provides a mini version of the complete structure.
Architects and engineers could now focus on other things such as what materials are more stable for the structure. They could work on the safety measures needed before and after construction. They have less to worry about as CAD ensures the accuracy of all information.
With all these advantages, the finished product would be able to meet the expectations of its stability as a well-structured building.
Have you decided to finally choose our 3D end-to-end offers?
Get in touch with us by sending us files in .obj or .stil format in our email address management@my3d.com.ph. You can also reach us through our Facebook and Instagram pages today!





