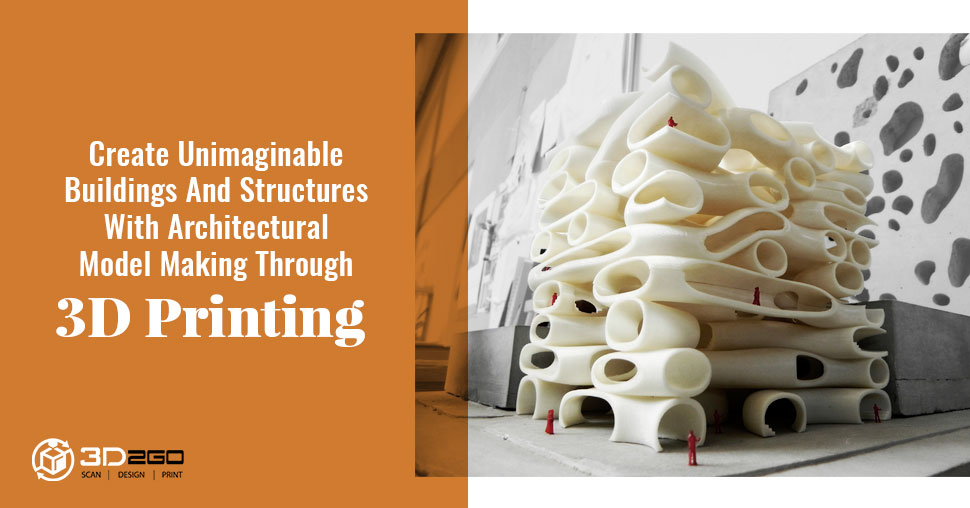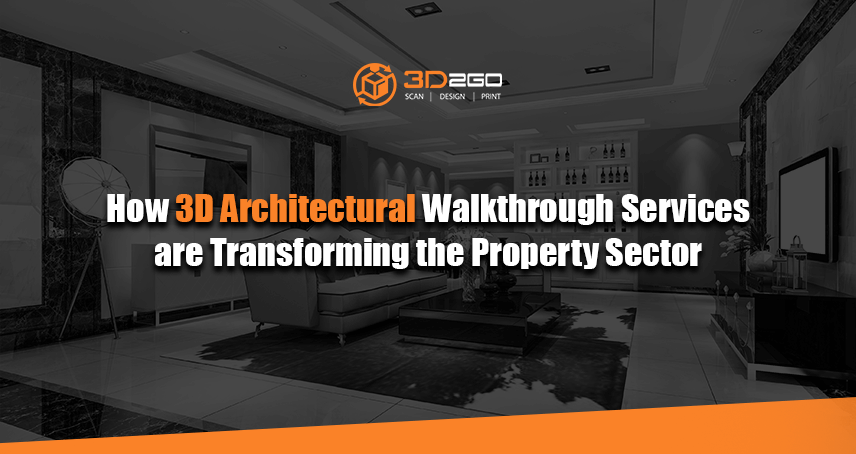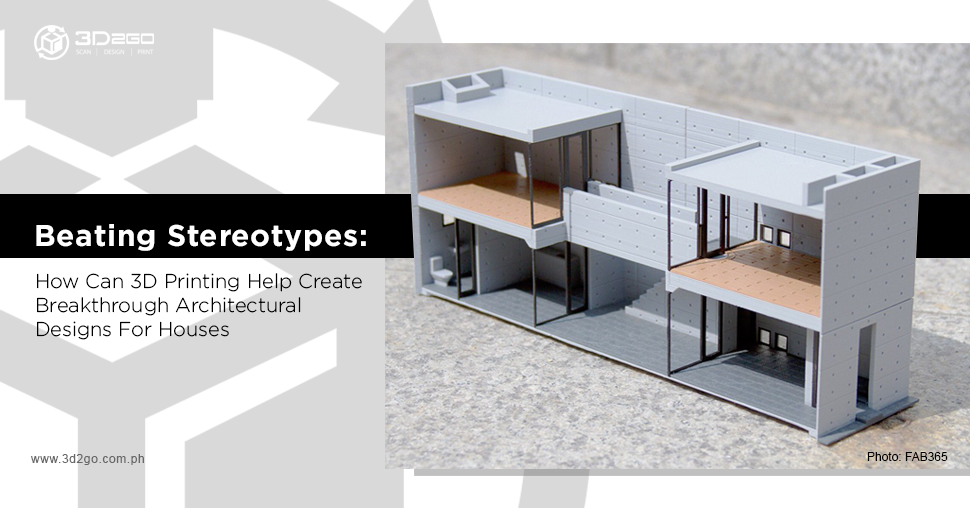
3D Printed Mini Me Figurines: The Hottest Must-Have for Debuts and Birthday Celebrations
May 22, 2022
Customized Christmas Gifts Ideas 2022 For Every Personality Types
May 22, 2022
Architects of the Future
Architects may take between three and seven years in the making. The long wait is essential because they design structures for human use. As a result, architects are responsible for the safety and reliability of structures. There’s always a need for new buildings. This ensures more career prospects for upcoming architects.
Architectural courses have a mixture of math and engineering courses. These work alongside creativity and the understanding of modern technology and cultural trends.
Due to its aesthetic side, universities usually ask for portfolios of design from students. These include freehand drawings and knowledge in 3D modeling.
3D Modeling
Before the boom of technology, almost everything in process of pre-design is being presented in a plain 2D manner. Drawings could not serve the purpose of conveying the feel of a design. It’s as if something is lacking although the drawing is duly presented. Sketches but lack information.
In comes the advent of 3D modeling for the architecture and design industries. This technology took its place during the 1990s even though it began way back in the 1960s.
3D modeling gives a better view of specific sides and angles. It even offers custom-modeled surroundings if necessary.
How Sketchpad Advanced Into 3D Modeling
Ivan Sutherland, a computer scientist from the USA, created a program called Sketchpad. Its purpose was to have a software that allows computers to “read” drawings on a screen with a light pen.
With Sketchpad, the artist could create multiple drawings using one main model. when changes were made to the main model, all other drawings followed accordingly.
Sketchpad brought Sutherland esteemed awards. This got him the name of the father of CAD programs by 3D artists.
What is CAD?
CAD stands for Computer-Aided Design. It is the use of a software to design and document a product’s design and process. While 3D models are typically either used for digital applications, CAD is used for detailed engineering of 2D or 3D models.
Types of CAD software
- 2D CAD
- 3D CAD
- 3D Wireframe and Surface Modelling
- Solid Modelling
- AutoCAD Architecture
- ArchiCAD
- Autodesk Revit
With CAD, engineers are able to layout and to develop their work on a computer screen.
Chemical engineers manage plant processes and conditions to ensure optimal plant operation. They use CAD programs for defining equipment types and how they connect together. They could also make use of CAD to select optimal production methods and plant equipment. This helps cut costs and maximize safety and profitability.
Another example is how Civil engineers create 3D models of terrain and create them through CAD. It allows the engineer to design and redesign incorporating existing topography, geological data, and utilities.
Once done, the engineers can print and save it for future editing.
Types of CAD drawing
- Floor Plans – Scaled diagrams that show the size, placement and shape of rooms and other objects within a structure using a top-down view.
- Technical Drawings – Graphic representations such as lines and symbols that follow specific conventions of scale and projection
- Blueprints – Reproduction of a technical or engineering drawing using a contact print process on light-sensitive sheets.
- Piping & Instrumentation Diagrams (P&ID) – Shows the relationships between piping, instrumentation, and other system components in a physical process flow.
- HVAC Diagrams – Provides information about the ventilation, heating, and air conditioning systems within a given location.
- Site & Plot Plans – Top-down view of scaled drawings showing the proposed usage and development of a piece of land.
- Electrical Schematics – An overview of what components are included in an electrical system, and the relationship between those components.
- Wiring Diagrams – Show the actual connection of wires to each other and to other components as well as where they are physically located within the system.
Objects are represented by a technical drawing or a draft. These precise representations show designs and specifications of the physical object and data relationships. This is where CAD enters.
Who uses CAD?
- Architects
- Engineers
- City planners
- Graphic designers
- Animation illustrators
- Drafters
- Fashion designers
- Interior designers
- Exterior designers
- Game designers
- Product designers
- Industrial designers
- Manufacturers
How CAD is Making Architecture Easier
Architects use 2D plans to create 3D designs. The worst part would be having to draw these by hand especially when there are many revisions by the client. A look at 3D models from different angles is being studied by architects before showcasing the draft to the client.
CAD made the revisions easier and quicker. The production speed and turnaround time of the drafting process are impressive. The software also made industries achieve higher degrees of accuracy in their designs.
With CAD, architects may offer internal object placement to their clients. They could easily show the interior of a structure. It also lets them render 3D models and for previews of projects.
Over the years, CAD has proven to be of great advantage.
Scope of errors from architects and engineers are much lower compared to using the traditional way of drawing. Files are easily edited and printed whenever required. Parts of the drawing can also be mass-produced for future uses. CAD templates save time by providing all information needed. Lastly, CAD is more accurate for it provides a mini version of the complete structure.
A study was done at Carnegie Mellon University. The research stated ‘computerized transfer of information provides a means to avoid laborious and error-prone transcription of project information.’ The result was up to a ratio of 80% turnkey.
Architects and engineers could now focus on other things such as what materials are more stable for the structure. They could work on the safety measures needed before and after construction. They have less to worry about as CAD ensures the accuracy of all information.
With all these advantages, the finished product would be able to meet the expectations of its stability as a well-structured building.
Another feature is the animation CAD offers. It adds life and color to the prototypes, making them fun and interactive for virtual tours.
Through CAD, the designer is able to import real imagery from a satellite view.
3D Modeling & More with 3D2GO
How We Process Your Request:
- One of the first steps needed to create a 3D model is to collect several photos or two-dimensional blueprints that illustrate all angles of the object. Capturing every angle will make 3D modeling easier and faster. The result will also look more realistic.
- The 3D modeler usually starts with a primitive shape like a cube, cylinder, or a plane using 3D modeling tools.
- Manipulating of points to start creating the mesh or the core of the model and turn it into a concrete-looking object.
Producing the final object involves a painstaking process of arranging the points to achieve the 3D version of the 2D drawing. But with our in-house artists, we make everything easier for you.






