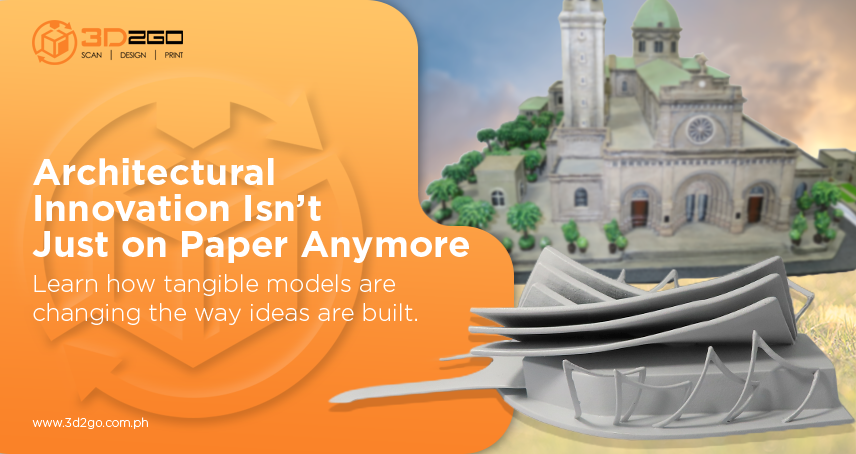
Benefits Of 3D Product Modeling To The Smart Phone Industry
June 19, 2022
Creating A Scale Model Of Buildings With 3D Scanning Services Philippines
June 19, 2022The beginning of your 3d design and construction
Engineers, architects, designers, and even hobbyists are now using 3D modeling software. As a professional, those kinds of software are an easy tool to show your work to your clients. 3D printing and architecture are also linkable. You will be able to 3D print an architectural model.
In the architecture sector, 3D modeling software has become essential. It’s a good way to get a detailed visualization of projects for clients. You can use a lot of different materials and textures. It further allows a photorealistic rendering. Using software gives good solutions. You can edit, do and re-do models to match client expectations.
Building projects in architecture is not that easy. Working with a great partner could help you to go in a good direction. Ever thought of working with a team? Some software is using the cloud and will allow you to optimize communication with a team.
What kind of software do you need? You will have to check several things before choosing the right software. One is what would be best for professional use. Indeed, you will have to pay attention to your operating systems when choosing. But there is also free software or software with a free trial.
Ideal software for 3d architecture building models
You can’t just use the first software you found. It has to be compatible with the expected outcome of your 3D design. You also have to make sure that you are able to navigate it easily. Customers and clients would expect a perfect virtual tour of their site. So if you are unsure of which software to use, we can always have it done for you. Below are some of the software we use according to the requests of our other clients.
- ArchiCAD
- Revit
- Cedreo
- AutoCAD Architecture
- Chief Architect
- All Plan
- Vectorworks Architect
- MicroStation
- Bricscad BIM
- AutoCAD Civil 3D
Have your 3d cad drafting with 3D2GO
CAD stands for Computer-Aided Design. It is the use of a software to design and document a product’s design and process. While 3D models are typically either used for digital applications, CAD is used for detailed engineering of 2D or 3D models.
Types of CAD software
- 2D CAD
- 3D CAD
- 3D Wireframe and Surface Modelling
- Solid Modelling
- AutoCAD Architecture
- ArchiCAD
- Autodesk Revit
With CAD, civil engineers are able to layout and to develop their work on a computer screen. Furthermore, engineers could now focus on other things such as what materials are more stable for the structure. They could work on the safety measures needed before and after construction. They have less to worry about as CAD ensures the accuracy of all information.
With all these advantages, the finished product would be able to meet the expectations of its stability as a well-structured building.
Another feature is the animation CAD offers. It adds life and color to the prototypes, making them fun and interactive for virtual tours.
Through CAD, the designer is able to import real imagery from a satellite view.
How We Process Your Request:
-
One of the first steps needed to create a 3D model is to collect several photos or two-dimensional blueprints that illustrate all angles of the object. Capturing every angle will make 3D modeling easier and faster. The result will also look more realistic.
-
The 3D modeler usually starts with a primitive shape like a cube, cylinder, or a plane using 3D modeling tools.
-
Manipulating points to start creating the mesh or the core of the model and turn it into a concrete-looking object.
Get in touch with us by sending us files in .obj or .stil format in our email address management@my3d.com.ph. You can also reach us through our Facebook and Instagram pages today!






