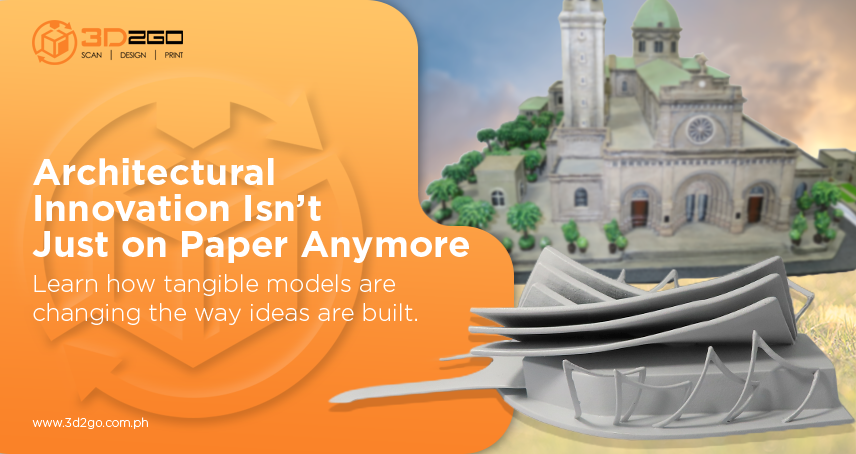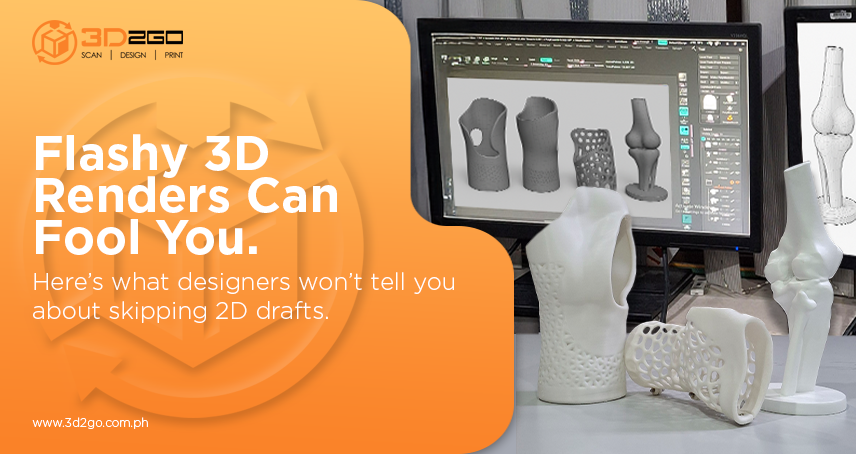
Additive & Subtractive Manufacturing Online 3D Printing Services
June 25, 2022Bring Back Sweet Childhood Memories with 3D Printing
June 25, 2022The making of a reliable 3d architecture design
Architects may take between three and seven years in the making. The long wait is essential because they design structures for human use. As a result, architects are responsible for the safety and reliability of structures. There’s always a need for new buildings. This ensures more career prospects for upcoming architects.
Architectural courses have a mixture of math and engineering courses. These work alongside creativity and the understanding of modern technology and cultural trends.
Due to its aesthetic side, universities usually ask for portfolios of design from students. These include freehand drawings and knowledge in 3D modeling.
Going old school with 3d building architecture
For architectural purposes, there is a wide range of materials depending on their purpose, available time, and expertise. The basic and commonly used base material for architecture models is foam.
- White Foam boards come in multiple thicknesses, but most commonly 3mm and 5mm. These solid boards can be used as a base for models created from foam and other light materials. You can, also, use them to construct walls, and choose the thickness based on the scale. If the interior wall will not be visible, then the thickness doesn’t matter.
- Cork sheets are textured brownish sheets which are less thick and more flexible than foam boards. They are easier to handle and cut but they can break easily.
- Foam sheets are flexible but not easily breakable. They come in colors and small thicknesses. They can be cut easily with scissors.
- Wood can be used for modeling, especially Balsa wood which can be cut easily and painted. Wooden boards can also be used as a base for the heavier models. Balsa strips can be used for structures with the wooden skeleton, or to show trusses.
If your model is more of a conceptual or a form-oriented type you can go for materials that can be easily shaped like heavy Canson sheets, paper, wires, or clay, and if you have the patience you can experiment with gypsum or paper mâché.
3D printing though would mostly be debunking the tradition that you grew accustomed to. 3D2GO uses the best printers and different kinds of durable plastics for quality finishes.
Advantages of cad architecture
2D plans are used to create 3D designs. The worst part would be having to draw these by hand especially when there are many revisions. A look at 3D models from different angles is being studied before showcasing the draft.
CAD made the revisions easier and quicker. The production speed and turnaround time of the drafting process are impressive. The software also made industries achieve higher degrees of accuracy in their designs.
With CAD, architects and engineers may offer internal object placement to their clients. They could easily show the interior of a structure. It also lets them render 3D models and previews of projects.
Over the years, CAD has proven to be of great advantage.
Scope of errors from architects and engineers are much lower compared to using the traditional way of drawing. Files are easily edited and printed whenever required. Parts of the drawing can also be mass-produced for future uses. CAD templates save time by providing all information needed. Lastly, CAD is more accurate for it provides a mini version of the complete structure.
Architects and engineers could now focus on other things such as what materials are more stable for the structure. They could work on the safety measures needed before and after construction. They have less to worry about as CAD ensures the accuracy of all information.
With all these advantages, the finished product would be able to meet the expectations of its stability as a well-structured building.
Get in touch with us by sending us files in .obj or .stil format in our email address management@my3d.com.ph. You can also reach us through our Facebook and Instagram pages today!





