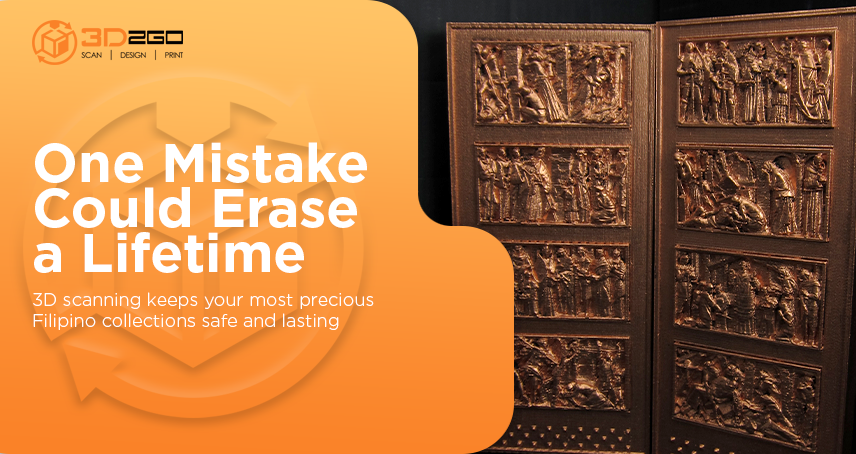
3D Printing in Medicine 101: 3D Printed COVID-19 Swab Test
July 16, 2022
How To Pick the Best 3D Scanner For Engineering Purposes
July 17, 20223d walk through presentation with laser scanning services
3D laser scanning provides a high level of accuracy to any project requiring field measurements or as-builts. A 3D laser scanner uses a concentrated beam of light to digitally map the surface of any object. The laser sweeps the object to create millions of points called a point cloud. It is used to extrapolate the object’s shape, location, and even color.
Laser scans give our engineers and designers a virtually endless number of node points that can be used in the 3D CAD model to dimension to or design against which helps facilitate constructability reviews and allows for higher accuracy in locating new geometry and connecting tie-in points.
Services include but not limited to:
- Field measurements
- Site layout & modeling
- Animated walkthrough
- Creating accurate as-built drawings
- Reducing interferences and improving the accuracy of existing connections
- Road design
- Excavation measuring
Furthermore, 3D2GO also offers aerial survey services.
Basically, an aerial survey is a method of collecting geomatics or other imagery. It is being done by using aerial methods such as:
- Airplanes
- Helicopters
- UAVs
- Balloons
Typical types of data collected include:
- Aerial photography
- Lidar
- Remote sensing
- Geophysical data
Aerial surveys need a sensor. This is then fixed to the interior or the exterior of the airborne platform. It should have a line-of-sight to the target.
Advantages of a 3D walkthrough video
With architectural 3D modeling, the process of visualizing a physical structure in digital form from different viewing angles becomes possible.
We have listed the most common advantages of 3D2GO’s 3D walkthrough services:
Serves As Professional Tool
3D models and visualizations can be blended to create walkthroughs which would give clients, architects and engineers a feel of what the actual object would look like in reality. The 3D architecture can be scrutinized from various perspectives to analyze the features and flaws.
Offers Photorealistic Representation of Actual Structures
3D visualization is made possible by advanced modeling software which uses sophisticated technologies to integrate proper lighting exposure, texture, and other realistic materials with a 3D model. The piece of art that is created can be presented through various media. The 3D modeling software is taking the art of building sculptures to a new level on digital campus and allowing professionals to develop 3D walkthrough presentations.
Helps in Marketing
The importance of 3d modeling for architecture presentations is best understood by property developers who deploy these visualizations to generate appeal for their offerings among potential customers before completion of the building. Customers book properties by visualizing the 3D models used for promotion by builders. MAP Systems is a leading 3d visualization company that helps you in developing accurate and realistic 3D modeled versions of your properties including 3D house walkthroughs that can be designed to take customers on a virtual tour of properties.
Optimizes Project Management
Architectural plans, when developed using traditional methods, take up a significant amount of time for designing and materializing which can delay projects. Information can also not be reliably presented. Such problems are resolved by 3D walkthrough which offers a competitive edge to builders, saves time, helps in the easy documentation, and allows integration of all relevant information in a reliable manner. Outputs are delivered in adherence to quality benchmarks within the allocated budget and time. All statutory documentation requirements and marketing needs can be fulfilled using computer-aided 3D architectural designs.
Easy method
With the help of 3d models and strategic visualizations, complex floor plans can be represented visually for ease of understanding. CAD or computer-aided design software allows easy and fast conversion of 2D blueprints into 3D models which can then be visualized seamlessly. This also promotes faster sales of architectural offerings.
Is a 3D walkthrough price comparable to animation?
Although different, walkthrough and animation have a lot in common as well.
- Represents a virtual reality over a digital interface.
- Both processes use effects such as lighting, gradients, and drop shadows to generate lifelike characters and atmosphere. Highlighting is an important effect that gives a 2D image a life-like or 3D appearance.
- In both walkthroughs as well as animation, you feel like walking in a virtual world where you can view stationary objects from different angles for a photorealistic feel of the environment being projected.
If you have read until here, we would assume that you have taken interest in partnering with us. In return, we have listed the usual factors that will affect the pricing for our 3D animation services:
- Complexity of the scene
- Moving parts, people, or vehicles
- Animation length
- Rendering time
Have you decided to finally choose our 3D end-to-end offers?
Get in touch with us by sending us files in .obj or .stil format in our email address management@my3d.com.ph. You can also reach us through our Facebook and Instagram pages today!






